The function of air distribution system in rooms is “to produce and maintain required conditions within the comfort zone from floor up to ceiling”. For good air distribution, proper outlets must be selected.
Supply outlets
The function of supply outlets is to distribute uniformly the air in a room. Supply outlets can give velocity to the air stream; therefore, they are able to exert some control on the direction of air delivered uniformly by the fan. Location and Number of outlets in the room alongwith control of direction play important role in providing comfort or discomfort effect of air pattern.
Return outlets
These are the openings in the room surface. They are used to allow the room air to enter the return duct. In other words, return outlets allow air to flow out of the room. They are usually located on walls of room, but opposite to the walls, on which supply outlets are fixed.
Ceiling diffuser
Function of diffusers is to supply adequate quantity of conditioned air to the room. They consist of a series of separated concentric rings or louvers with a collar or neck to connect to the duct. Refer Fig. 6.30 (a). They are also available in square, rectangular and half round perforated panels. Fig. 6.30 (b) shows a 4-way supply diffuser. It is made up of a series of rectangular plates attached one above the other. A rectangular pattern for diffuser outlet is chosen and followed for proper air distribution in the room. These are usually mounted (located) in the ceilings. If more than one outlet is required, the ceiling area is divided into equal parts and in center of each part; one ceiling outlet is fitted with ceiling diffuser. The ceiling diffusers are more popular for commercial applications.
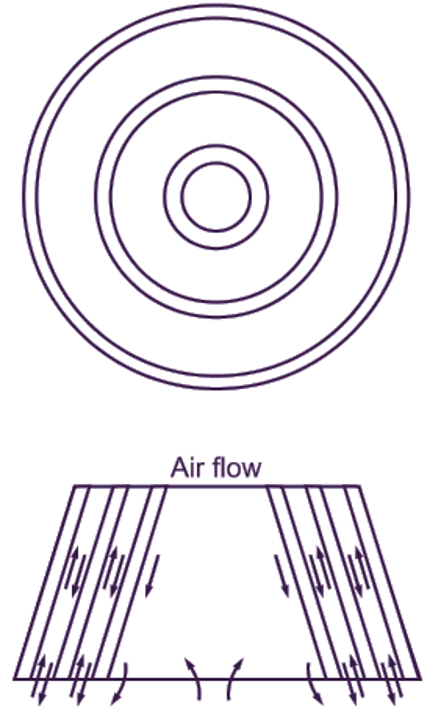
(a)
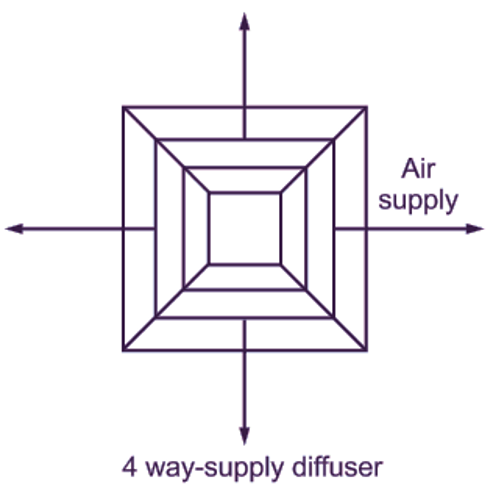
(b)
Fig. 1: Ceiling diffuser
Grilles and Registers
Grilles are the rectangular duct outlets having vertical and horizontal vanes, which may be fixed type or adjustable type. These vanes can be operated by a damper driven by a motor. Grilles acts as a return air duct’. They move the room air outside the through return air ducts. Grilles can be located in the (i) floor, (ii) walls, or (iii) ceiling. Usually one or two grilles are provided for one room. If the grille has a motorised damper to control its operation, then it is known as a register. Thus, register is a combination of grilles and dampers. Grilles and registers are usually located in high sidewall locations. See Figures 2, 3 & 4.
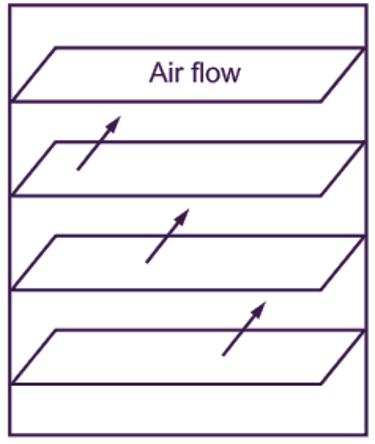
Fig. 2: Return grille
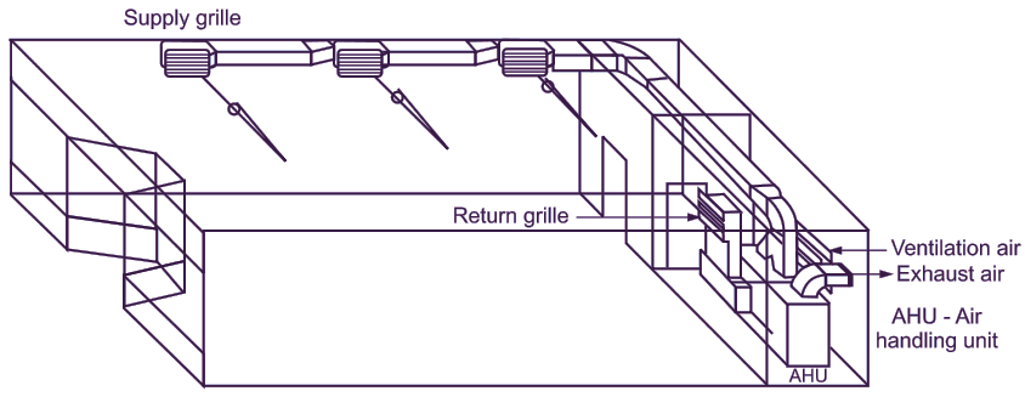
Fig. 3: Use of supply and return grille in a typical application
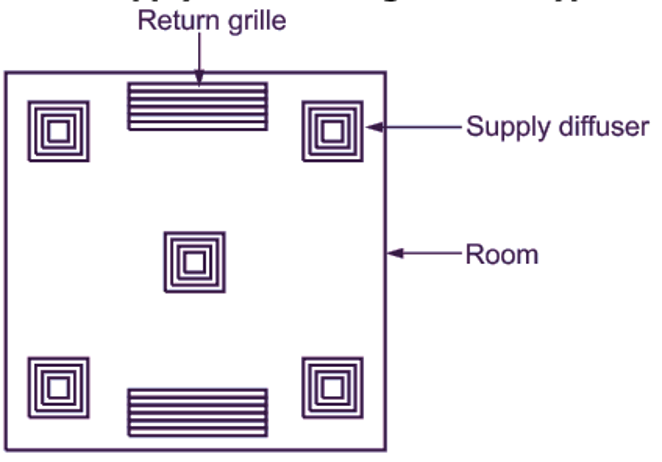
Fig. 4: Room layout – Typical pattern Of grilles and diffusers